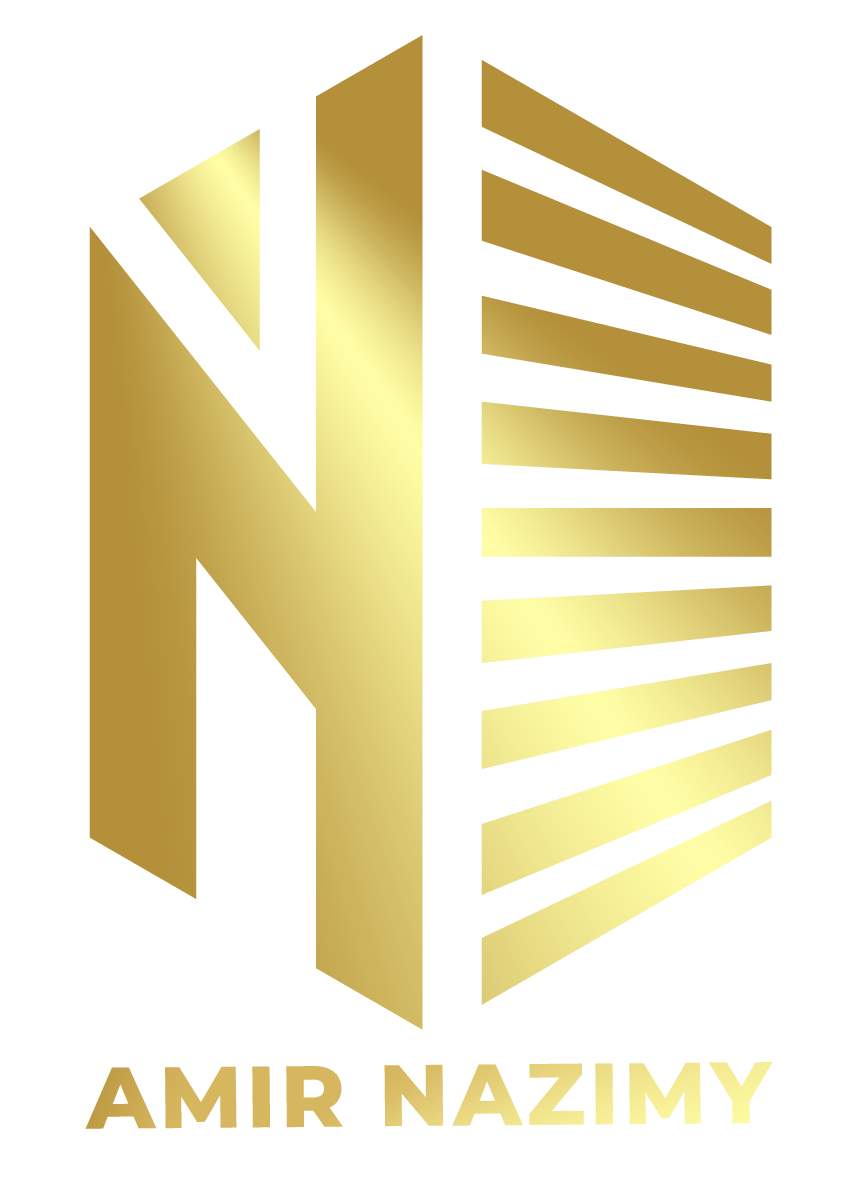Description
Welcome to 899 Dundas Street West - A Modernist Live/Work Building in the Heart of Toronto, Designed by Kohn Shnier Architects, Blending Architecture with Functionality. Steel-Frame Construction. Newly Redesigned Residential Space Featuring Open Concept Kitchen with Brand New JENNAIR Refrigerator, Oven, Dishwasher, 5 Burner Gas Stove with Retractable Downdraft Vent, Custom Pocket Doors, and Open Riser Staircase with Minimalist Railing Design. PREMIUM Finishes Throughout Every Inch Built with Intention and Quality. Brand New BOSCH Washer & Dryer. New Furnace (2023) and Sump Pump (2022). Around 3,000 sq. ft. including an 800 sq. ft. Finished Basement. Expansive Open-Concept Layout Flooded with Natural Sunlight. Balconies on 2nd and 3rd Floors, Plus a Sustainable Green Roof. Carport with Roll-Top Access. Separate Metering for Upper and Lower Units. Steps to Ossington and Trinity Bellwoods. High Visibility Corner Lot Standalone Building.
Additional Details
-
- Community
- Trinity-Bellwoods
-
- Total Area
- 2200
-
- Lot Size
- 24.69 X 56.55 Ft.
-
- Building Type
- Commercial Retail
-
- Taxes
- $12460.2 (2024)
-
- Garage Type
- Outside/Surface
-
- Parking Space
- 1
-
- Air Conditioning
- Yes
-
- Heating Type
- Other
-
- Zoning
- Cr2.5 C1.0, R2.0 Ss2 X1579
-
- Listing Brokerage
- HC REALTY GROUP INC.











































